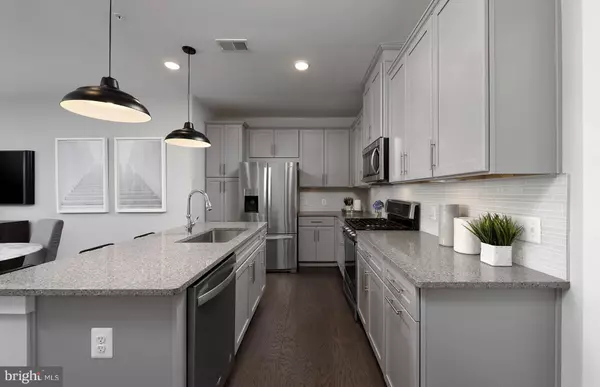For more information regarding the value of a property, please contact us for a free consultation.
Key Details
Sold Price $515,718
Property Type Condo
Sub Type Condo/Co-op
Listing Status Sold
Purchase Type For Sale
Square Footage 1,504 sqft
Price per Sqft $342
Subdivision Metropark At Arrowbrook
MLS Listing ID VAFX1091370
Sold Date 10/18/19
Style Contemporary
Bedrooms 3
Full Baths 2
Half Baths 1
Condo Fees $111/mo
HOA Fees $147/mo
HOA Y/N Y
Abv Grd Liv Area 1,504
Originating Board BRIGHT
Year Built 2019
Annual Tax Amount $6,320
Tax Year 2019
Property Description
Gorgeous Townhome Styled Condominium with 3 bedrooms and 2.5 bathrooms and 2 car garage. This home features iced white quartz kitchen countertops with ash kitchen cabinetry and a beautiful carrara backsplash as well as Whirlpool french door refigerator. Upgraded cabinet hardware throught with stunning oak stairs. Walking Distance to the future Metro and shopping center! Home includes hardwood floors on main level, granite counters in kitchen, stainless steel appliances and more! 52 acre Mixed Use Development with basketball courts, tennis courts, soccer field, dog park and more!
Location
State VA
County Fairfax
Zoning NA
Rooms
Other Rooms Dining Room, Primary Bedroom, Bedroom 2, Bedroom 3, Kitchen, Family Room
Interior
Interior Features Kitchen - Island, Kitchen - Table Space, Combination Kitchen/Living, Upgraded Countertops, Wood Floors, Floor Plan - Open
Hot Water Natural Gas
Heating Programmable Thermostat
Cooling Programmable Thermostat
Flooring Carpet, Hardwood
Equipment Washer/Dryer Hookups Only, Dishwasher, Disposal, Microwave, Oven/Range - Gas, Refrigerator
Fireplace N
Appliance Washer/Dryer Hookups Only, Dishwasher, Disposal, Microwave, Oven/Range - Gas, Refrigerator
Heat Source Natural Gas
Exterior
Parking Features Garage Door Opener
Garage Spaces 1.0
Amenities Available Jog/Walk Path, Basketball Courts, Tennis Courts, Tot Lots/Playground
Water Access N
Roof Type Asphalt
Accessibility None
Attached Garage 1
Total Parking Spaces 1
Garage Y
Building
Lot Description Other
Story 2
Unit Features Garden 1 - 4 Floors
Foundation Slab
Sewer Public Sewer
Water Public
Architectural Style Contemporary
Level or Stories 2
Additional Building Above Grade
Structure Type 9'+ Ceilings
New Construction Y
Schools
Elementary Schools Lutie Lewis Coates
Middle Schools Carson
High Schools Westfield
School District Fairfax County Public Schools
Others
Pets Allowed Y
HOA Fee Include Ext Bldg Maint,Fiber Optics Available,Lawn Care Front,Lawn Care Rear,Lawn Care Side,Insurance,Snow Removal,Trash
Senior Community No
Ownership Condominium
Acceptable Financing Cash, Contract, Conventional, VA, USDA, Other
Listing Terms Cash, Contract, Conventional, VA, USDA, Other
Financing Cash,Contract,Conventional,VA,USDA,Other
Special Listing Condition Standard
Pets Allowed Cats OK, Dogs OK
Read Less Info
Want to know what your home might be worth? Contact us for a FREE valuation!

Our team is ready to help you sell your home for the highest possible price ASAP

Bought with Rama D Chiruvella • Herbert Homes
GET MORE INFORMATION





